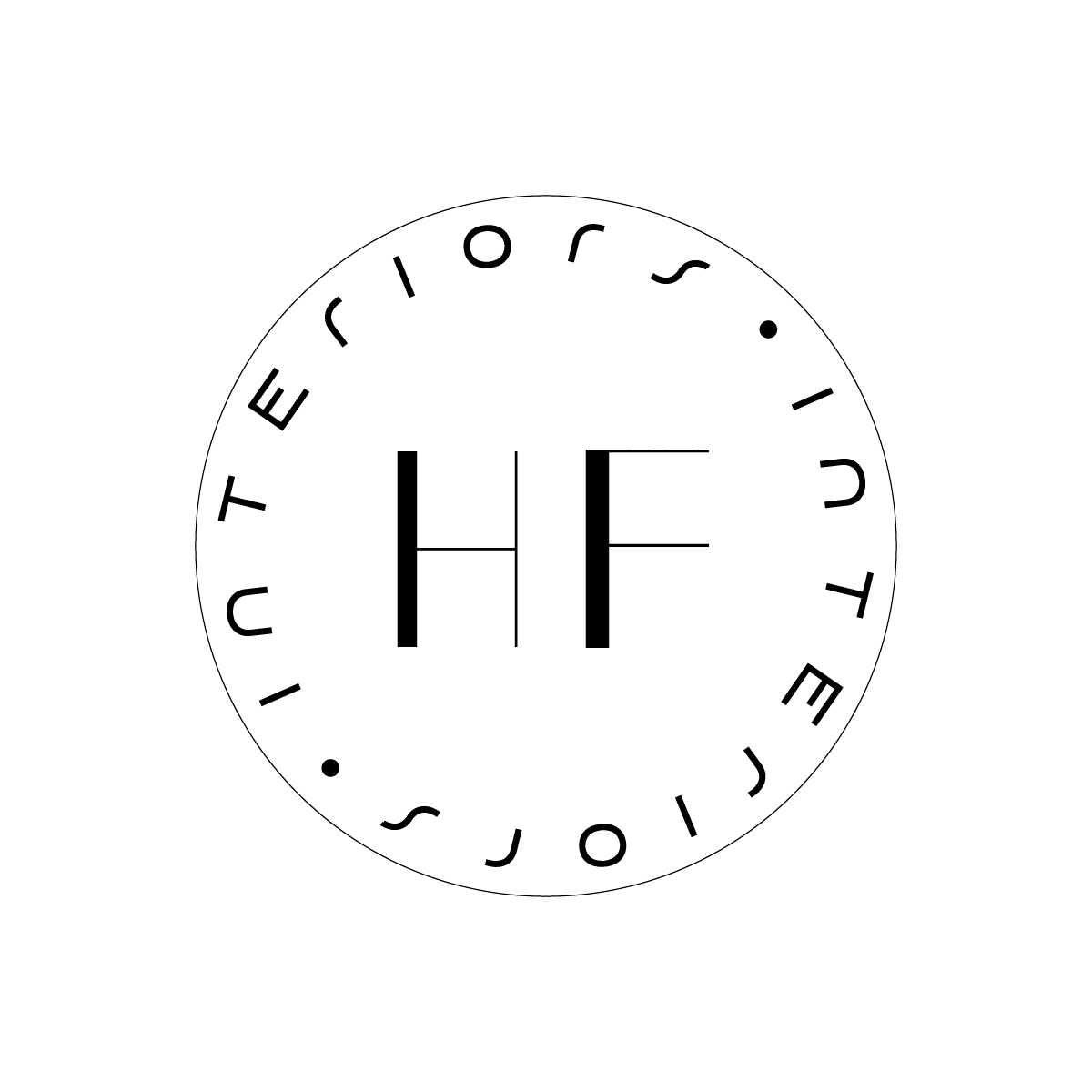uws residence
For a NYC rail road apartment owned by a second time client, HF took a very undistinguished space and enhanced it by adding architectural and finish details. Walnut paneling, textured wall coverings and a new kitchen were complimented by custom design and re-furbished vintage pieces creating a warm and comfortable environment.
east Village studio
For a single professional, HF Interiors crafted a ho-hum spec 400 sf apartment to give it personality and wit. The suspended shelving acts as a room divider and the two spaces were designed to serve multiple uses. A large floor mirror brings in light and creates the illusion of a much large space.







